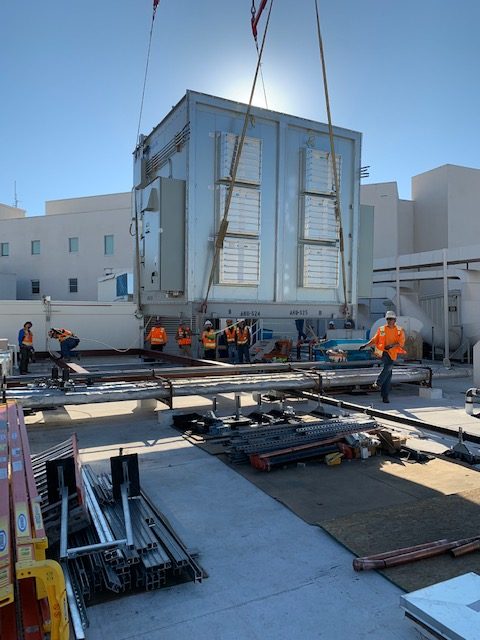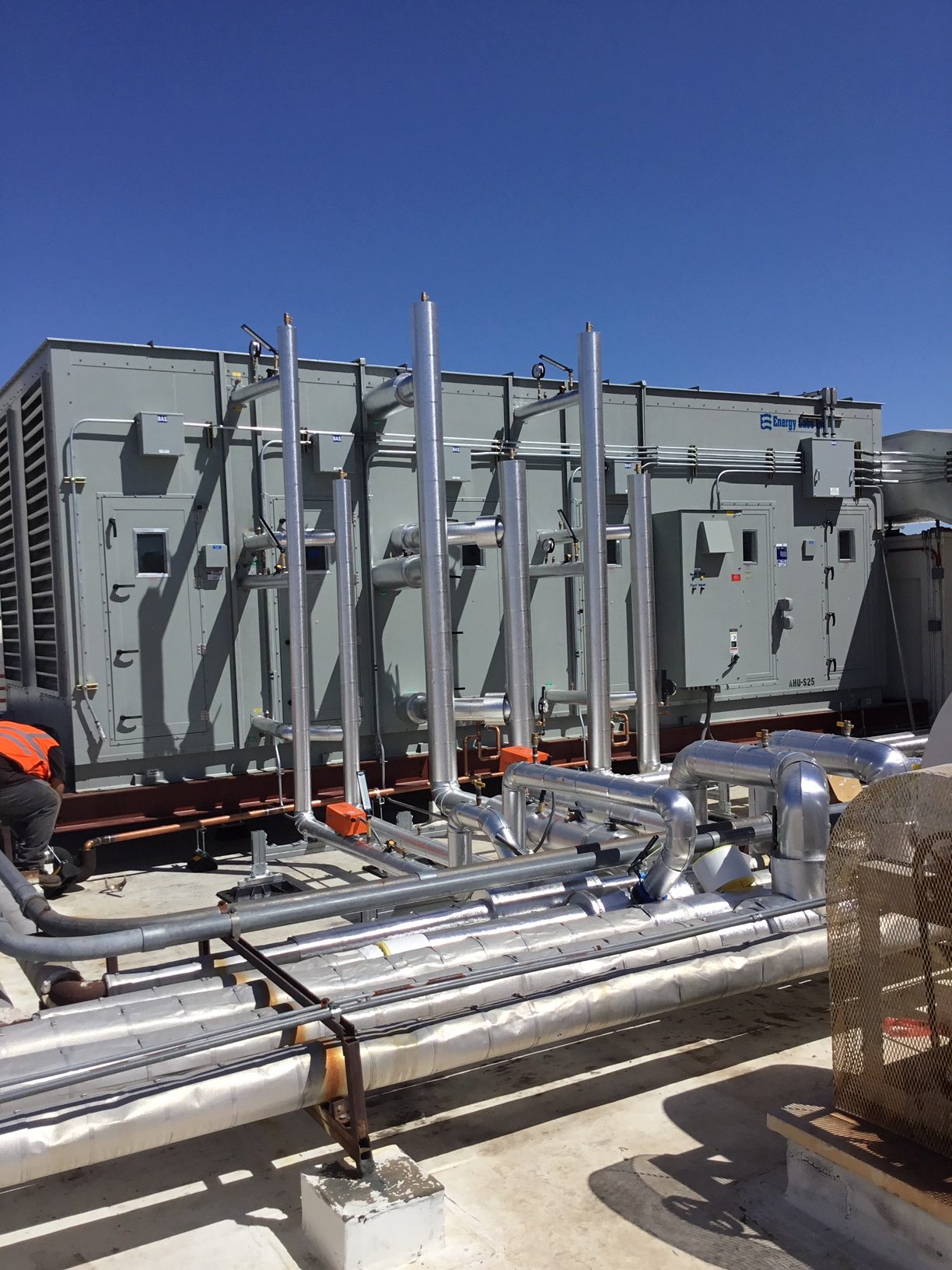St. Joseph’s Hospital
AHU 24 & 25 Replacement
About this Project
St. Joseph’s Hospital AHU 24 and 25 replacements were completed successfully on the 4th floor OR and on the labor and delivery 5th floor while occupied with full-time employees and patients. Both floors required 24/7 cooling during the replacement of the existing outdated equipment. The new design called for a new AHU, low temperature modular chiller for dehumidification, steam humidifier for humidity control, relief fans and variable frequency drives.
K CORP replaced (2) existing 15,000 CFM CHW and HHW AHU’s with (1) new 32,000 CFM dual chamber fan wall AHU located on the 6th floor roof. The new AHU equipment platform sits on the new W10x33 structural steel beams anchored to the existing structure. While the new equipment platform was being fabricated and installed, it allowed time for prefabrication of the new CHW, HHW, Low Temp CHW piping components and duct work.
Upon completion of the new equipment platform, the (3) new AHU sections were set in place with a 400 ton hydro crane located at the main entrance of the hospital. Due to size and weight of each section of the equipment, it was deemed a critical lift. Extensive signage, fencing, barricades and security were required to safely install the equipment sections and protect all of the staff and the patients. Once the equipment was in place and bolted together the prefabricated duct, pipe, electrical and controls were then installed and tested. The new equipment was started up, commissioned and put into a three day proof of operation prior to disconnecting the existing AHU’s.



