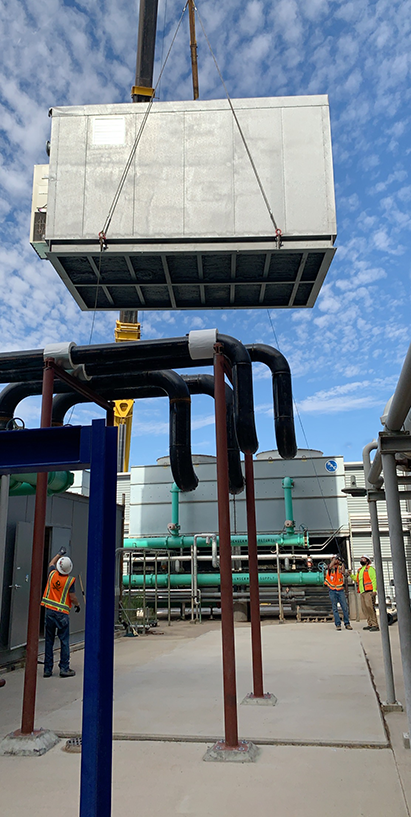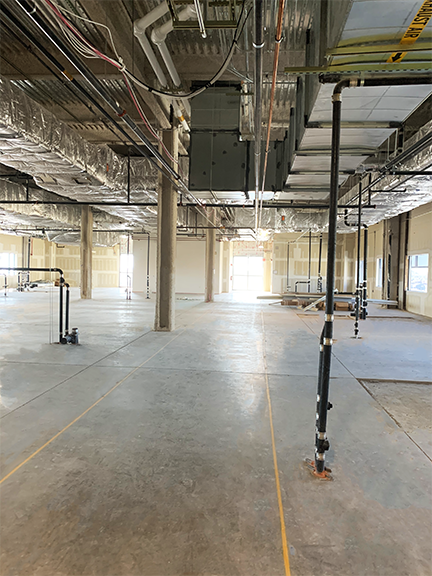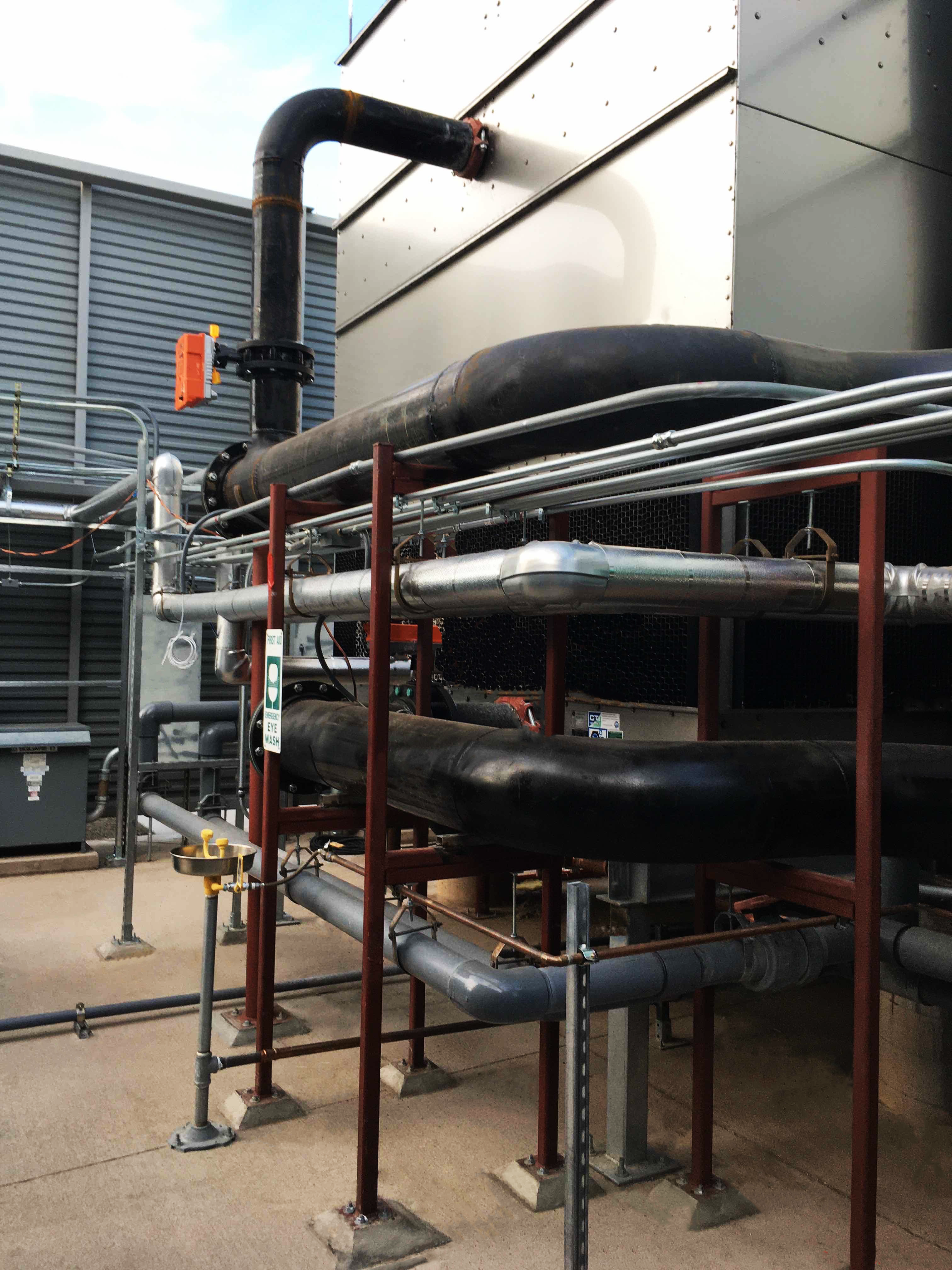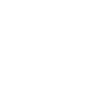Banner Ironwood Medical Center
4th & 5th Floor TI
About this Project
This project included a build out at Banner Ironwoods existing campus on the 4th and 5th floor patient rooms. K CORP completed this project on an occupied campus with minimal interruptions and no impacts to the facility. Services provided included Plumbing, HVAC, Medical Gases and Central Plant Upgrades.
Plumbing: The plumbing on this project included a tie into existing core valves and a build out of a new domestic water loop. The new work served new patient rooms while working on the occupied 3rd floor patient rooms which installed new waste piping on the level above rooms. K CORP successfully coordinated with the General Contractor to ensure access to the occupied patient rooms with no interruptions and ensuring the project was on time and completed in durations to avoid any impacts.
HVAC: K CORP tied-in new HVAC ductwork to the existing facility supply, return and exhaust mains for new patient rooms build out. We coordinated impacts with the facility for a new connection to the system without affecting AHU’s and the Exhaust fan equipment to the occupied floors.
Medical Gases: K CORP ran new Medical Air, Oxygen and Vacuum systems to (36) new patient rooms and installed new medical valve boxes and medical gas alarm pants for the patient sections required.
Central Plant Upgrades: The central Plant upgrades to this project included the furnishing and installations of a new modular chiller plant, CHW and CW pumps to the existing operational central plant and replaced existing gas domestic water heater and storage tank with new Intellihot gas instantaneous water heater equipment.



