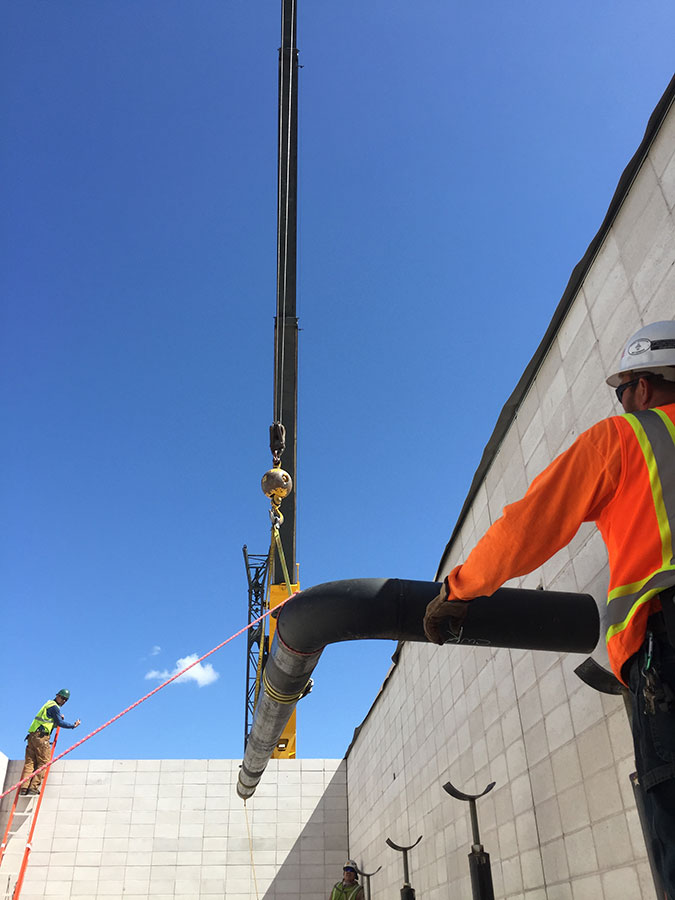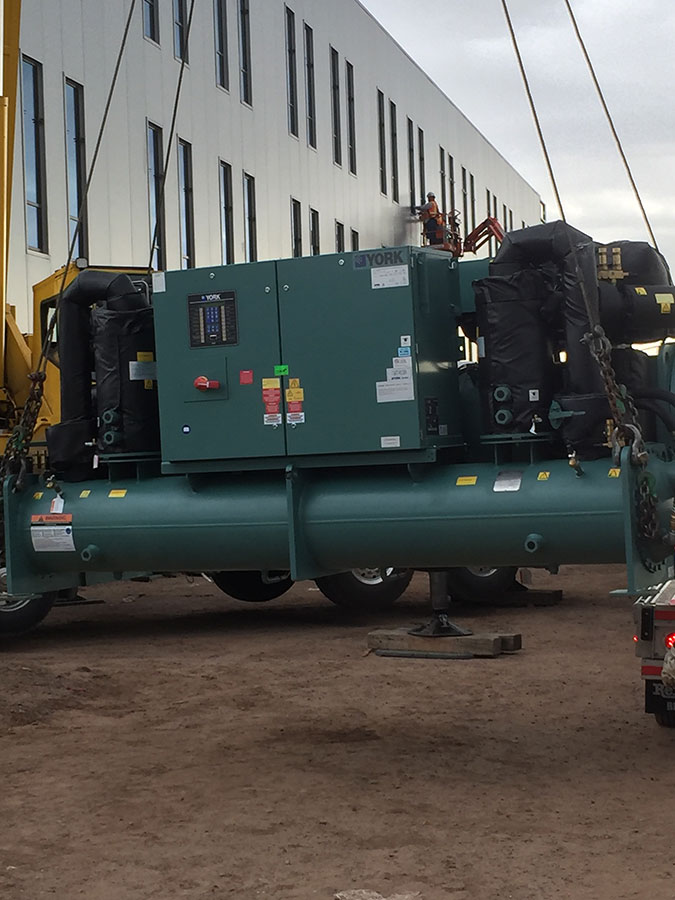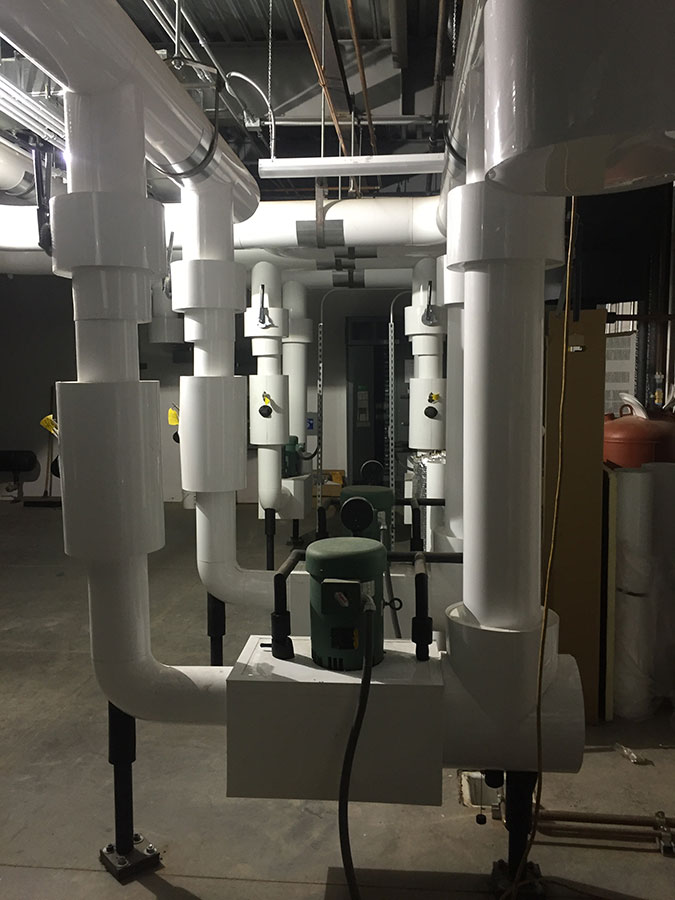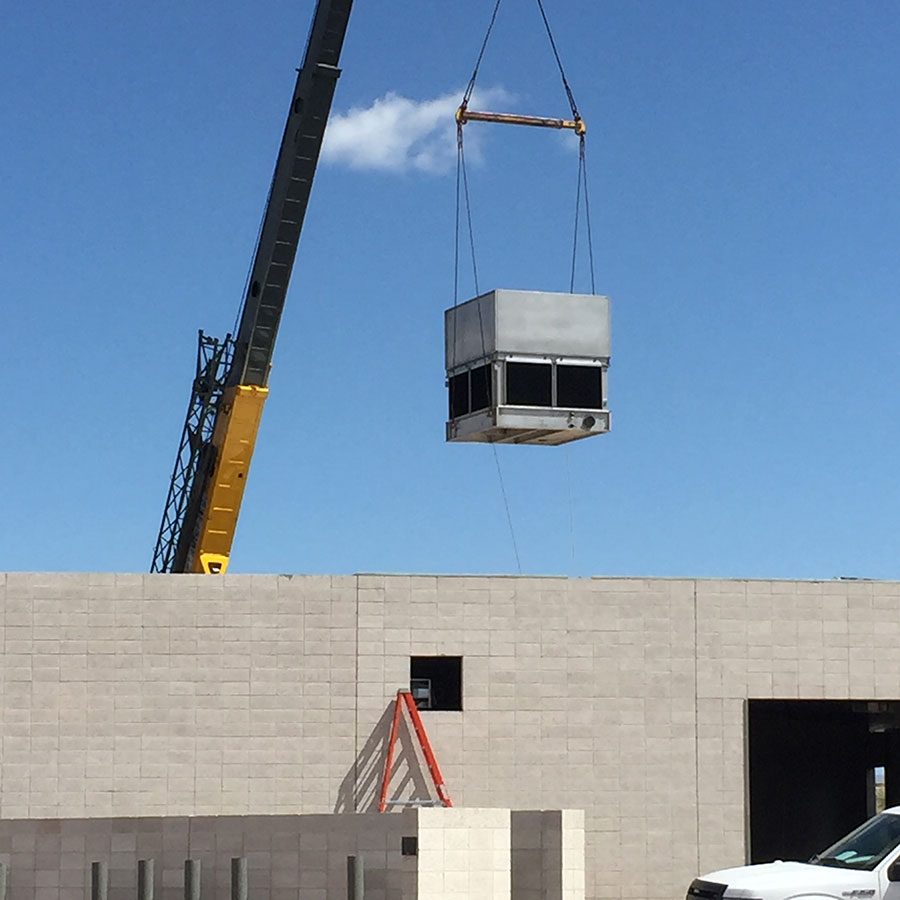Consolidated Campus Building #1
Phoenix Sky Harbor International Airport
About this Project
Central station air handlers with fan wall technology. Tempered air to (150) VAV boxes with electric heat coils throughout the building for zone control. Heat transfer from air side through chilled water coils at each air handler located in the building. Heat transfer from the water side is through (2) water cooled chillers and (2) cooling towers located at the central plant. Chilled water piping circulated through primary and secondary pumps. Redundant VFDs utilized at all chilled water pumps, condenser water pumps, tower fans and air handlers. Welded schedule 40 steel pipe for chilled water and condenser water piping systems. Sheet metal duct work systems fabricated and installed per SMACNA
standards.
Core restrooms on each floor with water closets, urinals, lavatories and sinks with sensor operated flush valves and faucets. Primary and secondary roof drain system, sump pump piping system for elevators and makeup water for the chilled water and condenser water systems. All waste and storm piping below grade is PVC. All waste and storm piping above grade is cast iron with heavy duty couplings. All domestic water for fixtures, hose bibs and trap primers is copper with soldered joints.




